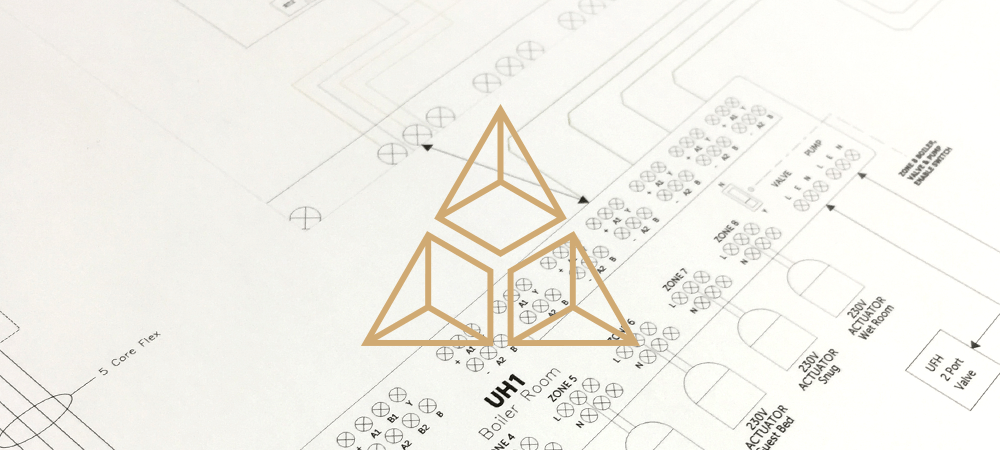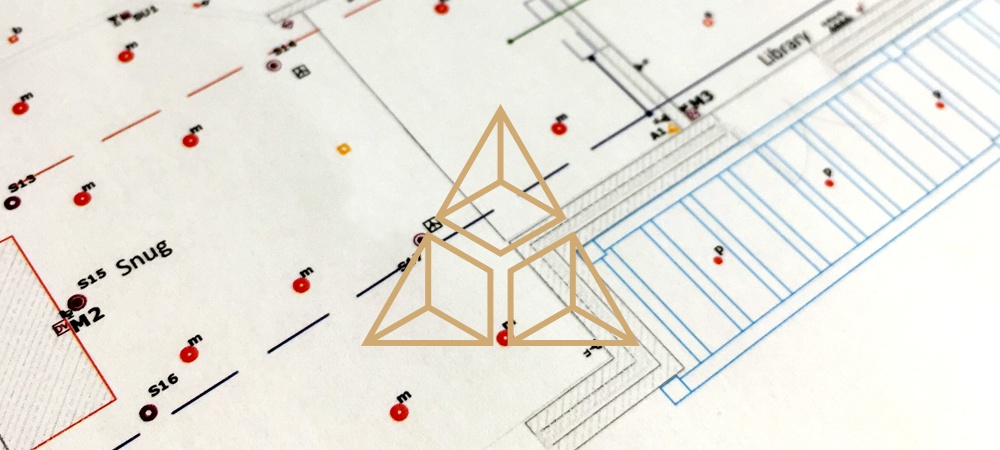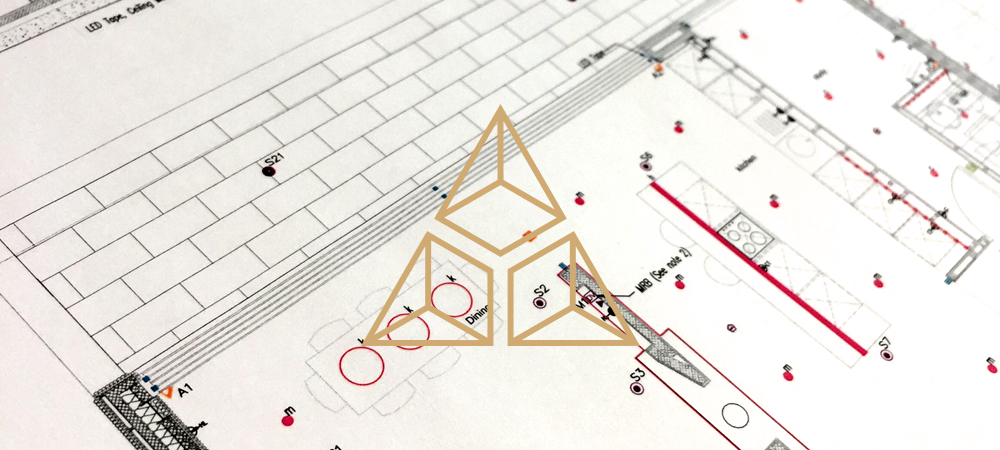We believe successful projects begin with a good plan, and our electrical design service provides you and your contractors with everything you need to start your job, saving you time and money further down the line.

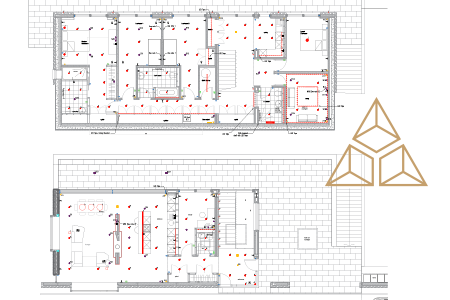
our design service and expertise ensures an efficient installation process, saving you time & money
ARCHITECTURAL SYSTEMS LAYOUT
The Architectural Systems Layout (ASL) drawing details where each individual item within your system is placed. We take time getting this right so your home is a useful, intuitive space.
Using the accurate CAD drawings from your architect, we lay out where each light fitting, socket, thermostat, occupancy sensor, speaker, video point, CCTV camera and smoke detector is placed. We plan how each product installed in your ceiling is placed to give a pleasing, low-impact layout, as well as ensuring you have an electrical socket in all those spaces where you really need one.
ARCHITECTURAL LIGHTING ZONES
Our Architectural Lighting Zones (ALZ) drawing provides you with the wiring zones for your property. We design each zone to ensure the shortest possible cable run, saving you further time and money on installation and material costs.
ARCHITECTURAL LIGHTING MEASUREMENTS
With the Architectural Lighting Measurements (ALM) drawing, we give you precise measurements down to the nearest millimetre of where your fittings and switches will be placed. We take into account how you use your space, from most frequently used rooms to useful plug sockets for hoovering the hall and stairs. By providing these detailed plans you can be sure your contractors will get it just right first time.

LIGHTING CONTROL SCHEMATIC
The Lighting Control Schematic (SLC) shows how your Lutron lighting control system is wired.
We use the most efficient, logical system for a quick installation and minimum impact on your property.
Lutron Homeworks QS is designed for exclusive homes and is the most advanced lighting control system on the market today,
integrating the control of all your lighting, both interior and exterior, electric light and daylight.
Our SLC drawing is a plan for your Lutron system, showing exactly how many products will be installed, their location and how they will be wired to the Lutron Control Panel.
HEATING CONTROL SCHEMATIC
The Heating Control Schematic (SHC) Illustrates how the property’s thermostats are wired into the main wiring centre.
We carefully plan the location of each thermostat, placing them in each zone to ensure an ambient, controllable temperature throughout your property.
As well as displaying the physical location of the thermostats on the Architectural Systems Layout, the Heating Control Schematic shows how they are connected to the mains, using the most efficient and cost-effective cable runs and ensuring a swift, trouble-free installation.
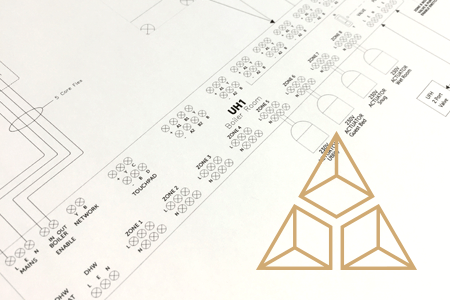
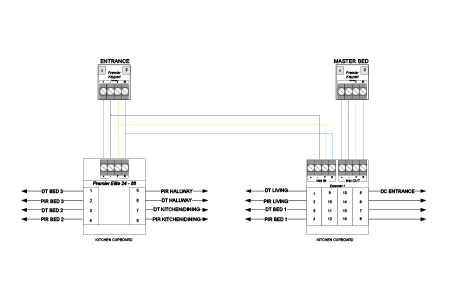
INTRUDER ALARM SCHEMATIC
The Intruder Alarm Schematic (SIA) illustrates how the various intruder sensors are wired to the alarm system, ensuring a quick installation.
We specify your intruder alarm sensors and keypads to ensure maximum protection for your home, positioning them on the Architectural Systems Layout for optimum coverage.
The SIA links up the various sensors and keypads to the wiring centres, allowing the installer to have your products up and running in the most efficient configuration possible.

Audio/Video Schematic
The Audio/Video Schematic (SAV) provides a full plan of how your
home automation system is connected to work at maximum efficiency.
This intricate schematic diagram shows how each individual product helping to automate your home links together to do its job. From the main BT input line, through the network system, to the audio and video products such as Sky Boxes, Apple TV or Now TV, connected to amplifiers and speakers. These connections ensure the pictures get to your TV, the sound to your speakers, and your lighting, heating and security systems are controllable remotely through the Elan Interface.
This document is a practical road map for the systems integrator to set up your home automation system and is an imperative component for embarking on any new automated system.
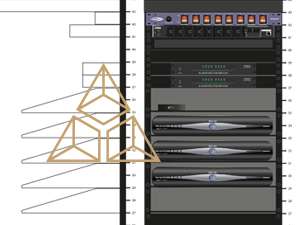
Audio/Video
Rack Elevation
The Audio/Video Rack Elevation (EAV) shows you exactly how your rack will look, including scale versions of each indivdual product.
We fill a 2 dimensional rack with each Audio/Video (A/V) product in your system to illustrate exactly how it will look, how much space it will take up and what you can expect when the installation is complete. This will also link to your Audio/Video Schematic, showing you how your system is connected.
Each rack we build is created bespoke to you, ensuring value for money with products you will actually need and use, but also the highest quality possible. Our specialist team of system integrators will guide you to ensure the system is exactly what you need.
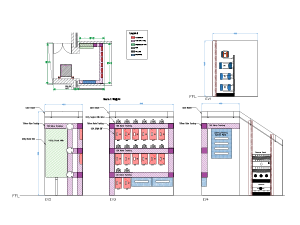
Head End
Elevation
With the Head End Elevation (EHE), we show exactly how much space the products in your system will take up in your comms cupboard.
Knowing what space the system needs in advance will allow you to plan ahead, making the most of your valuable space and ensure the products will fit before installation begins, saving you time and money rectifying any problems further down the line.
This valuable document also provides key information for your contractors, allowing them to install the system correctly, first time round, speeding up the process and allowing your project to come in on time.
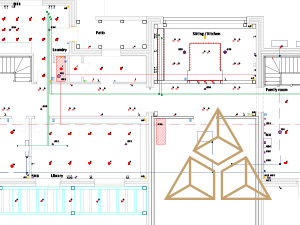
Architectural
Mechanical Layout
The Architectural Mechanical Layout (AME) shows how all the ducts and cables will run in the building to provide the most efficient system with minimum impact on your property.
Using the accurate CAD drawings from your architect we overlay the ducting and cable systems to show contractors how and where to run them. Using our experience within the industry, as well as our knowledge of the products, we ensure that the Mechanical Layout is the very best option for your property and what you are trying to achieve, for example, running heating cables through hallways to ensure bedrooms or other key rooms do not overheat.


CABLE SCHEDULE
We provide accurate and detailed cable schedules for all systems, allowing you to plan and budget accurately, keeping track of your spending and order only the materials you need.
By carefully planning ahead at the beginning of the project, you can save money and time, enjoying a stress and complication free install.


